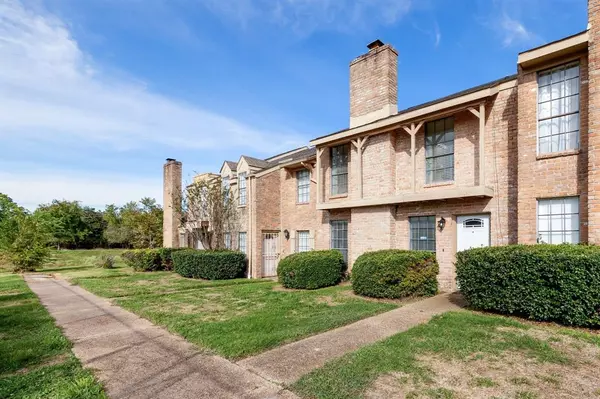$208,000
For more information regarding the value of a property, please contact us for a free consultation.
3 Beds
2.1 Baths
1,776 SqFt
SOLD DATE : 03/06/2024
Key Details
Property Type Townhouse
Sub Type Townhouse
Listing Status Sold
Purchase Type For Sale
Square Footage 1,776 sqft
Price per Sqft $117
Subdivision Meadowcreek Twnhs Sec 1
MLS Listing ID 77595460
Sold Date 03/06/24
Style Traditional
Bedrooms 3
Full Baths 2
Half Baths 1
HOA Fees $45/ann
Year Built 1978
Annual Tax Amount $4,639
Tax Year 2023
Lot Size 1,638 Sqft
Property Description
Lovely traditional townhome with a 2-car over-sized garage! Step inside to beautiful wood look tile throughout the entire downstairs. Living room has loads of natural light and a floor to ceiling glass tile fireplace for extra coziness! Enjoy a bright white kitchen with lots of storage space with a laundry room and half bath close by for added convenience. Huge dining room and second living space features two sets of new double doors with outdoor access, chair railing, and on-trend paint colors. All bedrooms upstairs! Retreat to the upstairs primary bedroom with en-suite bath with dual vanities. Two spacious secondary bedrooms and a full bath complete the upstairs and ensure room for everyone! Don't miss the sizeable back patio. The community offers a tennis court and pool just steps away from this beautiful townhouse!
Location
State TX
County Fort Bend
Area Missouri City Area
Rooms
Bedroom Description All Bedrooms Up
Other Rooms 1 Living Area, Family Room
Master Bathroom Half Bath, Primary Bath: Double Sinks, Primary Bath: Tub/Shower Combo
Kitchen Pantry
Interior
Interior Features Wired for Sound
Heating Central Electric
Cooling Central Electric
Flooring Carpet, Tile
Fireplaces Number 1
Fireplaces Type Wood Burning Fireplace
Appliance Electric Dryer Connection
Dryer Utilities 1
Exterior
Exterior Feature Area Tennis Courts, Clubhouse, Patio/Deck
Parking Features Detached Garage
Garage Spaces 2.0
View South
Roof Type Other
Street Surface Concrete
Private Pool No
Building
Faces South
Story 2
Unit Location Overlooking Tennis
Entry Level Ground Level
Foundation Slab
Sewer Public Sewer
Water Public Water
Structure Type Brick
New Construction No
Schools
Elementary Schools Quail Valley Elementary School
Middle Schools Quail Valley Middle School
High Schools Elkins High School
School District 19 - Fort Bend
Others
HOA Fee Include Other
Senior Community No
Tax ID 4962-01-001-0060-907
Energy Description Ceiling Fans
Acceptable Financing Cash Sale, Conventional, FHA, VA
Tax Rate 2.4843
Disclosures Sellers Disclosure
Listing Terms Cash Sale, Conventional, FHA, VA
Financing Cash Sale,Conventional,FHA,VA
Special Listing Condition Sellers Disclosure
Read Less Info
Want to know what your home might be worth? Contact us for a FREE valuation!

Our team is ready to help you sell your home for the highest possible price ASAP

Bought with Walzel Properties - Corporate Office
GET MORE INFORMATION

Broker | License ID: 700436






